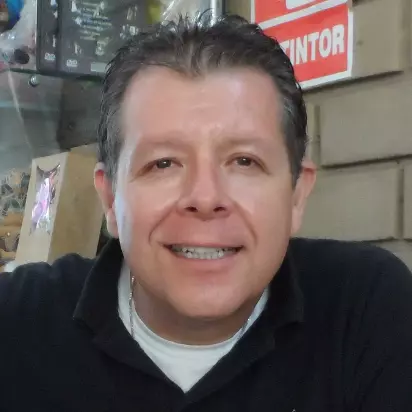For more information regarding the value of a property, please contact us for a free consultation.
589 Via Medici Henderson, NV 89011
Want to know what your home might be worth? Contact us for a FREE valuation!

Our team is ready to help you sell your home for the highest possible price ASAP
Key Details
Sold Price $440,000
Property Type Single Family Home
Sub Type Single Family Residence
Listing Status Sold
Purchase Type For Sale
Square Footage 1,563 sqft
Price per Sqft $281
Subdivision Tuscany Parcel 11-Amd
MLS Listing ID 2657578
Sold Date 03/24/25
Style Two Story
Bedrooms 3
Full Baths 2
Half Baths 1
Construction Status Resale,Very Good Condition
HOA Fees $220/mo
HOA Y/N Yes
Year Built 2015
Annual Tax Amount $2,446
Lot Size 6,969 Sqft
Acres 0.16
Property Sub-Type Single Family Residence
Property Description
Welcome to 589 Via Medici, a stunning 3-bedroom, 2.5-bathroom home for sale in Henderson, NV, located in the highly sought-after, guard-gated Tuscany Village community. This Tuscan-style home offers an open floor plan with a spacious kitchen featuring a large island, granite countertops, and stainless steel appliances—perfect for cooking and entertaining. The primary suite boasts a large closet, a private en-suite bath with a large soaking tub, and a separate shower. The upstairs laundry room adds convenience to daily living. Step into the expansive backyard, designed for outdoor entertaining and relaxation. Residents of Tuscany Village Henderson enjoy resort-style amenities, including a pool, fitness center, golf course, parks, and scenic walking trails. Conveniently located near top-rated schools, shopping, dining, and freeway access, this home offers the perfect blend of luxury, comfort, and community living. Schedule your tour today!
Location
State NV
County Clark
Community Pool
Zoning Single Family
Direction From I-215, continue onto Lake Mead Pkwy east, Turn left on Cadence Crest, Turn Right onto Water Street, and continue straight at the roundabout to the Gaurd Gate. *** DO NOT FOLLOW YOUR MAP TO TURN RIGHT ON GALLERIA; THAT TAKES YOU TO A GATE WITH NO ENTRY ***
Interior
Interior Features Ceiling Fan(s), Window Treatments
Heating Central, Gas, High Efficiency
Cooling Central Air, Electric, ENERGY STAR Qualified Equipment, High Efficiency
Flooring Laminate
Furnishings Unfurnished
Fireplace No
Window Features Blinds,Double Pane Windows,Window Treatments
Appliance Dryer, Disposal, Gas Range, Microwave, Refrigerator, Water Softener Owned, Washer
Laundry Gas Dryer Hookup, Upper Level
Exterior
Exterior Feature Patio, Sprinkler/Irrigation
Parking Features Attached, Garage, Private
Garage Spaces 2.0
Fence Brick, Back Yard
Pool Community
Community Features Pool
Utilities Available Cable Available, Underground Utilities
Amenities Available Basketball Court, Country Club, Clubhouse, Gated, Pickleball, Pool, Racquetball, Guard, Tennis Court(s)
Water Access Desc Public
Roof Type Tile
Porch Covered, Patio
Garage Yes
Private Pool No
Building
Lot Description Drip Irrigation/Bubblers, Desert Landscaping, Landscaped, < 1/4 Acre
Faces North
Story 2
Sewer Public Sewer
Water Public
Construction Status Resale,Very Good Condition
Schools
Elementary Schools Josh, Stevens, Josh, Stevens
Middle Schools Brown B. Mahlon
High Schools Basic Academy
Others
HOA Name First Service
HOA Fee Include Common Areas,Maintenance Grounds,Recreation Facilities,Reserve Fund,Taxes
Senior Community No
Tax ID 160-32-718-066
Security Features Security System Owned,Gated Community
Acceptable Financing Cash, Conventional, 1031 Exchange, FHA, VA Loan
Listing Terms Cash, Conventional, 1031 Exchange, FHA, VA Loan
Financing Conventional
Read Less

Copyright 2025 of the Las Vegas REALTORS®. All rights reserved.
Bought with Abriana Kazak Huntington & Ellis, A Real Est



