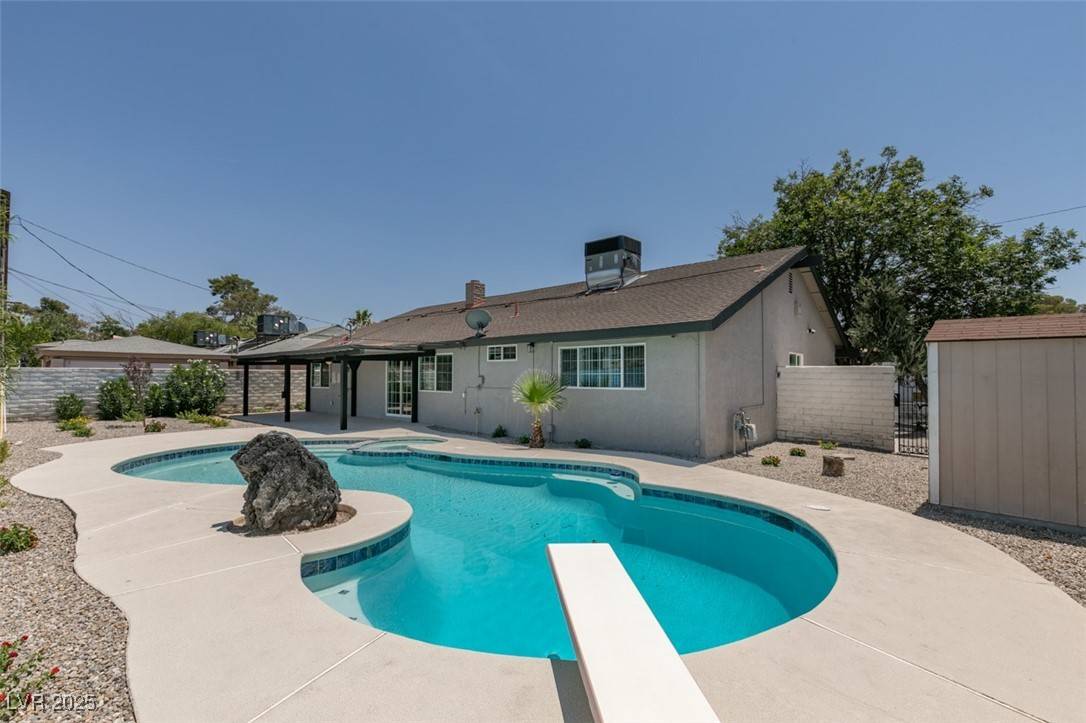1852 E Viking RD Las Vegas, NV 89169
UPDATED:
Key Details
Property Type Single Family Home
Sub Type Single Family Residence
Listing Status Active
Purchase Type For Sale
Square Footage 1,786 sqft
Price per Sqft $305
Subdivision Paradise Palms
MLS Listing ID 2696398
Style One Story
Bedrooms 4
Full Baths 2
Construction Status Resale
HOA Y/N No
Year Built 1973
Annual Tax Amount $1,837
Lot Size 8,712 Sqft
Acres 0.2
Property Sub-Type Single Family Residence
Property Description
Step inside to discover luxury vinyl plank flooring, a bright and spacious vaulted living area, and modern recessed lighting throughout. The private backyard oasis features a beautifully updated pool and spa, along with a custom-designed garden perfect for relaxing or entertaining.
The garage is equipped with an A/C unit and epoxy-coated flooring, ideal for extra comfort or a home gym setup. Every corner of this home has been thoughtfully updated for a modern lifestyle.
Located in the heart of Las Vegas, just 5–7 minutes from the Strip, UNLV, shopping, dining, and more.
Don't miss this one—schedule your private tour today or call with any questions!
Location
State NV
County Clark
Zoning Single Family
Direction From Eastern & Flamingo, North on Eastern, lft (Wst) Viking, home is on the right Tons of opportunity awaits.
Interior
Interior Features Bedroom on Main Level, Ceiling Fan(s), Primary Downstairs, Window Treatments
Heating Central, None
Cooling Central Air, Gas
Flooring Luxury Vinyl Plank
Fireplaces Number 1
Fireplaces Type Family Room, Gas
Furnishings Unfurnished
Fireplace Yes
Window Features Blinds
Appliance Dishwasher, Disposal, Gas Range, Gas Water Heater, Water Heater
Laundry Gas Dryer Hookup, Main Level
Exterior
Exterior Feature Private Yard
Parking Features Air Conditioned Garage, Attached, Epoxy Flooring, Finished Garage, Garage, Private, Shelves
Garage Spaces 2.0
Fence Block, Full
Pool In Ground, Private, Pool/Spa Combo, Association
Utilities Available Electricity Available
Amenities Available Pool, Spa/Hot Tub
View Y/N No
Water Access Desc Public
View None
Roof Type Composition,Shingle,Shake
Garage Yes
Private Pool Yes
Building
Lot Description Desert Landscaping, Garden, Landscaped, Rocks, < 1/4 Acre
Faces South
Story 1
Sewer Public Sewer
Water Public
Construction Status Resale
Schools
Elementary Schools Thomas, Ruby S., Thomas, Ruby S.
Middle Schools Orr William E.
High Schools Valley
Others
Senior Community No
Tax ID 162-14-710-013
Ownership Single Family Residential
Acceptable Financing Cash, Conventional, FHA, VA Loan
Listing Terms Cash, Conventional, FHA, VA Loan
Virtual Tour https://www.propertypanorama.com/instaview/las/2696398




