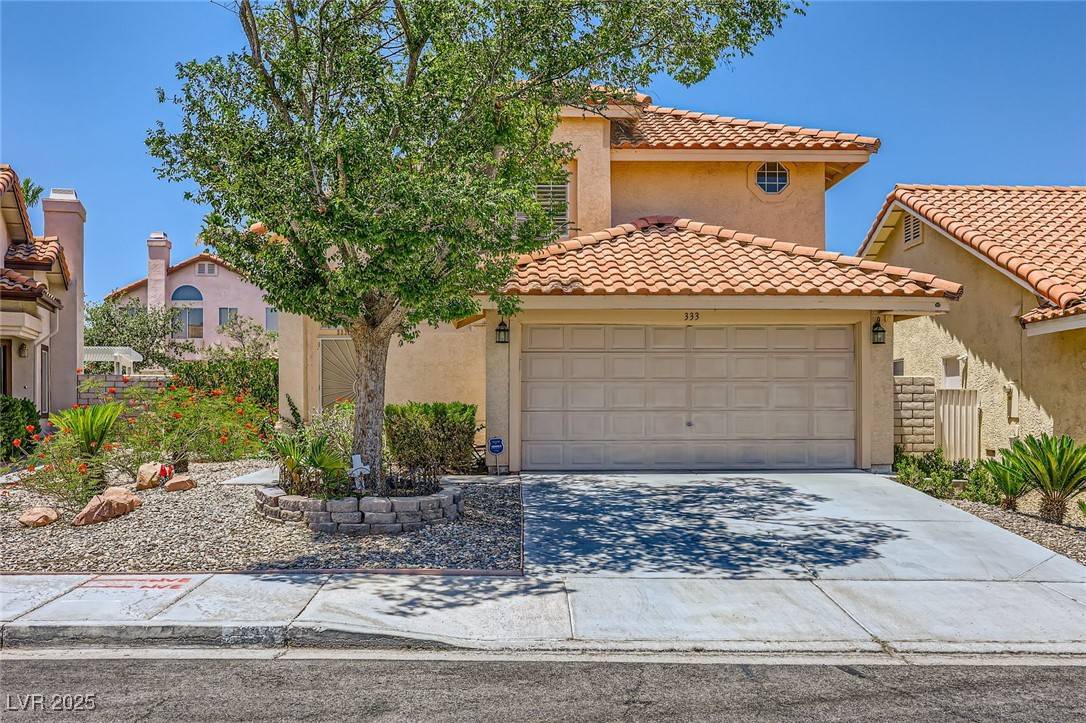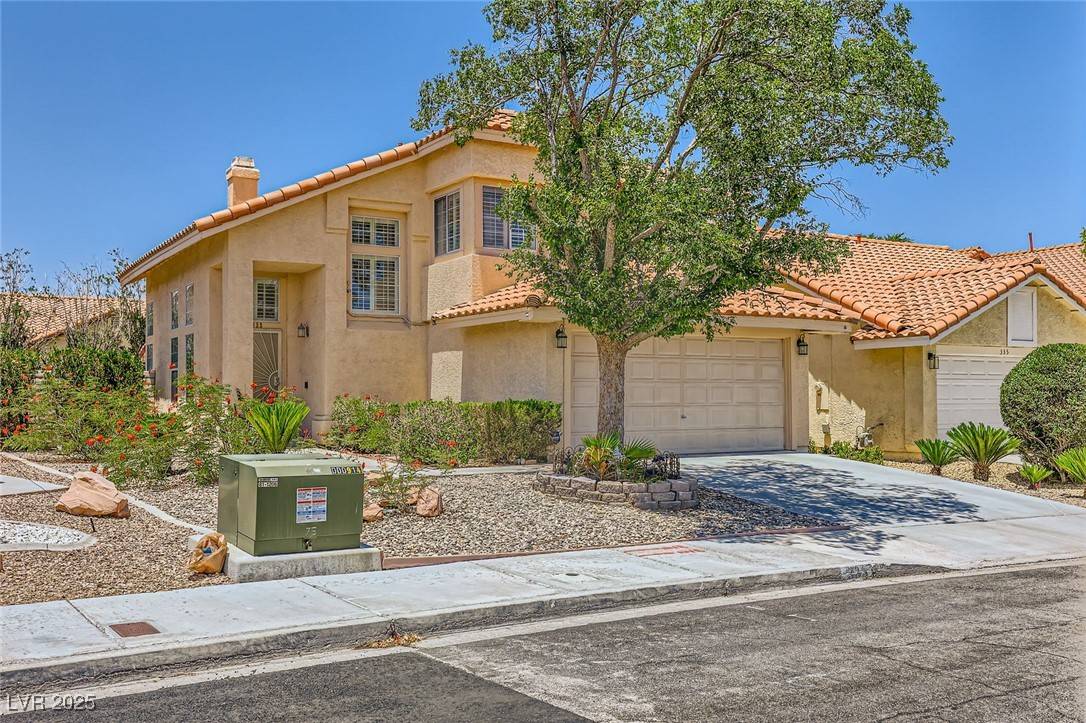333 Abbington ST Henderson, NV 89074
UPDATED:
Key Details
Property Type Single Family Home
Sub Type Single Family Residence
Listing Status Active
Purchase Type For Sale
Square Footage 2,065 sqft
Price per Sqft $232
Subdivision Green Valley South -5
MLS Listing ID 2693443
Style Two Story
Bedrooms 4
Full Baths 2
Three Quarter Bath 1
Construction Status Resale
HOA Fees $55/mo
HOA Y/N Yes
Year Built 1993
Annual Tax Amount $1,961
Lot Size 4,791 Sqft
Acres 0.11
Property Sub-Type Single Family Residence
Property Description
Location
State NV
County Clark
Zoning Single Family
Direction I-215 W and N Valle Verde Dr to Gatlin St Drive to Abbington St
Interior
Interior Features Bedroom on Main Level, Ceiling Fan(s), Window Treatments, Additional Living Quarters
Heating Central, Gas
Cooling Central Air, Electric
Flooring Tile
Fireplaces Number 1
Fireplaces Type Family Room, Gas
Furnishings Unfurnished
Fireplace Yes
Window Features Plantation Shutters
Appliance Dryer, Dishwasher, Electric Range, Disposal, Microwave, Refrigerator, Washer
Laundry Gas Dryer Hookup, Laundry Room
Exterior
Exterior Feature Porch, Patio, Private Yard
Parking Features Attached, Garage, Garage Door Opener, Inside Entrance, Private
Garage Spaces 2.0
Fence Block, Back Yard
Utilities Available Underground Utilities
Water Access Desc Public
Roof Type Tile
Street Surface Paved
Porch Covered, Patio, Porch
Garage Yes
Private Pool No
Building
Lot Description Desert Landscaping, Landscaped, Rocks, Trees, < 1/4 Acre
Faces North
Story 2
Sewer Public Sewer
Water Public
Construction Status Resale
Schools
Elementary Schools Mack, Nate, Mack, Nate
Middle Schools Greenspun
High Schools Green Valley
Others
HOA Name Green Valley
HOA Fee Include Association Management
Senior Community No
Tax ID 178-07-218-072
Security Features Security System Owned
Acceptable Financing Cash, Conventional, FHA, VA Loan
Listing Terms Cash, Conventional, FHA, VA Loan
Virtual Tour https://www.propertypanorama.com/instaview/las/2693443




