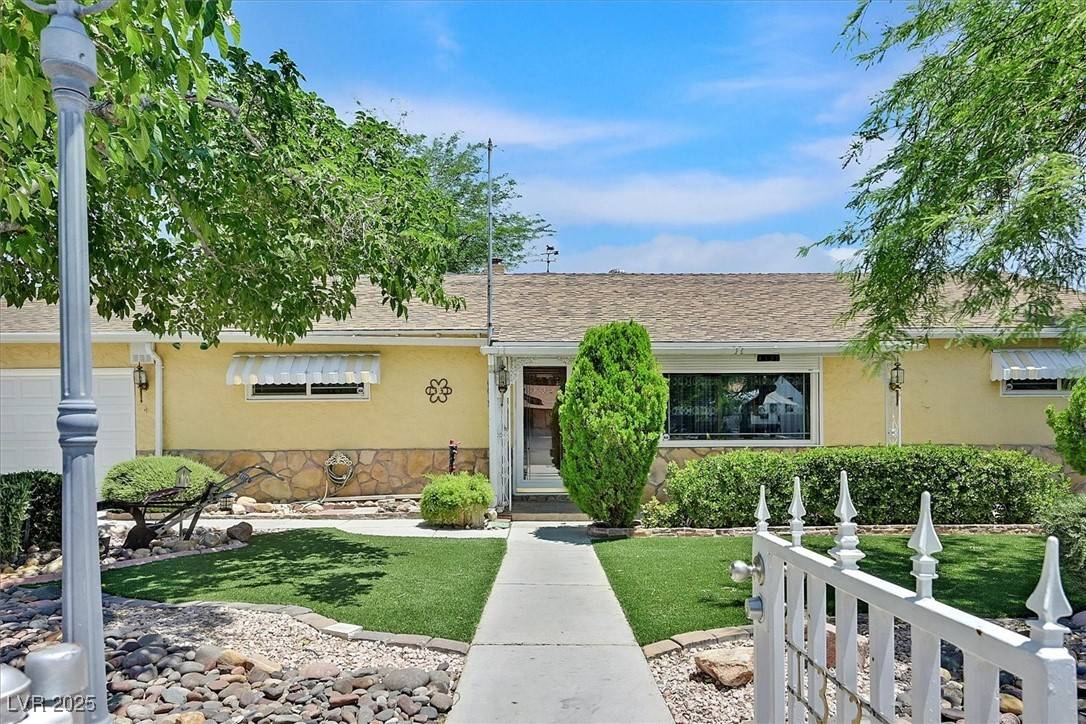1331 Melville DR Las Vegas, NV 89102
UPDATED:
Key Details
Property Type Single Family Home
Sub Type Single Family Residence
Listing Status Active
Purchase Type For Sale
Square Footage 1,377 sqft
Price per Sqft $286
Subdivision Westleigh Tr 4
MLS Listing ID 2696437
Style One Story
Bedrooms 4
Full Baths 2
Construction Status Resale
HOA Y/N No
Year Built 1953
Annual Tax Amount $1,071
Lot Size 7,405 Sqft
Acres 0.17
Property Sub-Type Single Family Residence
Property Description
Location
State NV
County Clark
Zoning Single Family
Direction From Charleston Blvd., South on Valley View, Left on Mountain View Blvd., Right on Melville. Home on the left.
Rooms
Other Rooms Outbuilding, Shed(s), Workshop
Interior
Interior Features Bedroom on Main Level, Ceiling Fan(s), Primary Downstairs, Window Treatments
Heating Central, Electric
Cooling Central Air, Evaporative Cooling, Electric
Flooring Hardwood, Tile
Fireplaces Number 1
Fireplaces Type Bedroom, Free Standing
Furnishings Unfurnished
Fireplace Yes
Window Features Drapes
Appliance Dryer, Electric Range, Disposal, Microwave, Refrigerator, Washer
Laundry Electric Dryer Hookup, Main Level, Laundry Room
Exterior
Exterior Feature Out Building(s), Private Yard, Shed
Parking Features Air Conditioned Garage, Attached, Detached, Garage, Garage Door Opener, Private, Shelves, Storage, Workshop in Garage
Garage Spaces 3.0
Fence Block, Chain Link, Full
Amenities Available None
Water Access Desc Public
Roof Type Composition,Shingle
Street Surface Paved
Porch Enclosed, Patio
Garage Yes
Private Pool No
Building
Lot Description Back Yard, Desert Landscaping, Landscaped, No Rear Neighbors, Rocks, Synthetic Grass, Trees, < 1/4 Acre
Faces West
Story 1
Sewer Public Sewer
Water Public
Additional Building Outbuilding, Shed(s), Workshop
Construction Status Resale
Schools
Elementary Schools Wasden, Howard, Wasden, Howard
Middle Schools Hyde Park
High Schools Clark Ed. W.
Others
Senior Community No
Tax ID 162-05-215-018
Ownership Single Family Residential
Security Features Controlled Access
Acceptable Financing Cash, Conventional, FHA, VA Loan
Listing Terms Cash, Conventional, FHA, VA Loan
Virtual Tour https://www.propertypanorama.com/instaview/las/2696437




